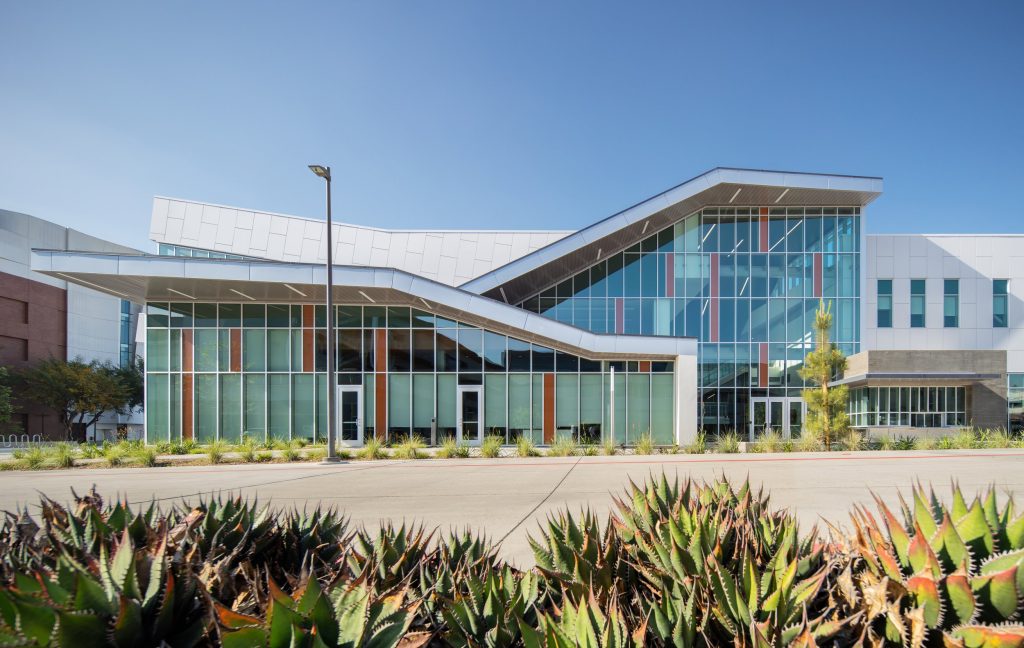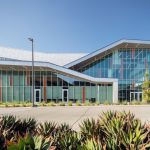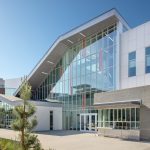




University California Santa Barbara
San Joaquin Apartments Project
Client
University California Santa Barbara
Delivery Type
CM-At-Risk
Project Status
Complete
LEED Rating

The project includes over 300,000 sf of new student housing and a dining facility. Student housing consists of two 6-story poured in place towers, the North Village, comprised of fourteen 2- and 3-story wood framed structures, and a 2-story dining facility.
The project includes over 300,000 sf of new student housing and a dining facility. Student housing consists of two 6-story poured in place towers, the North Village, comprised of fourteen 2- and 3-story wood framed structures, and a 2-story dining facility.
The project includes over 300,000 sf of new student housing and a dining facility. Student housing consists of two 6-story poured in place towers, the North Village, comprised of fourteen 2- and 3-story wood framed structures, and a 2-story dining facility.
The project includes over 300,000 sf of new student housing and a dining facility. Student housing consists of two 6-story poured in place towers, the North Village, comprised of fourteen 2- and 3-story wood framed structures, and a 2-story dining facility.
